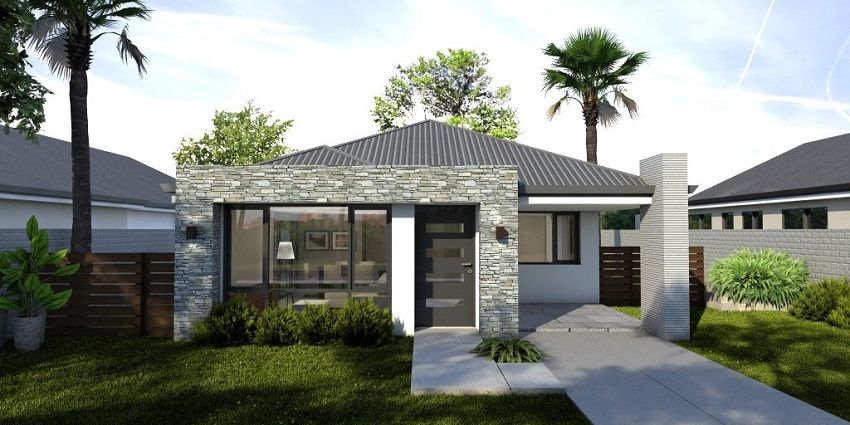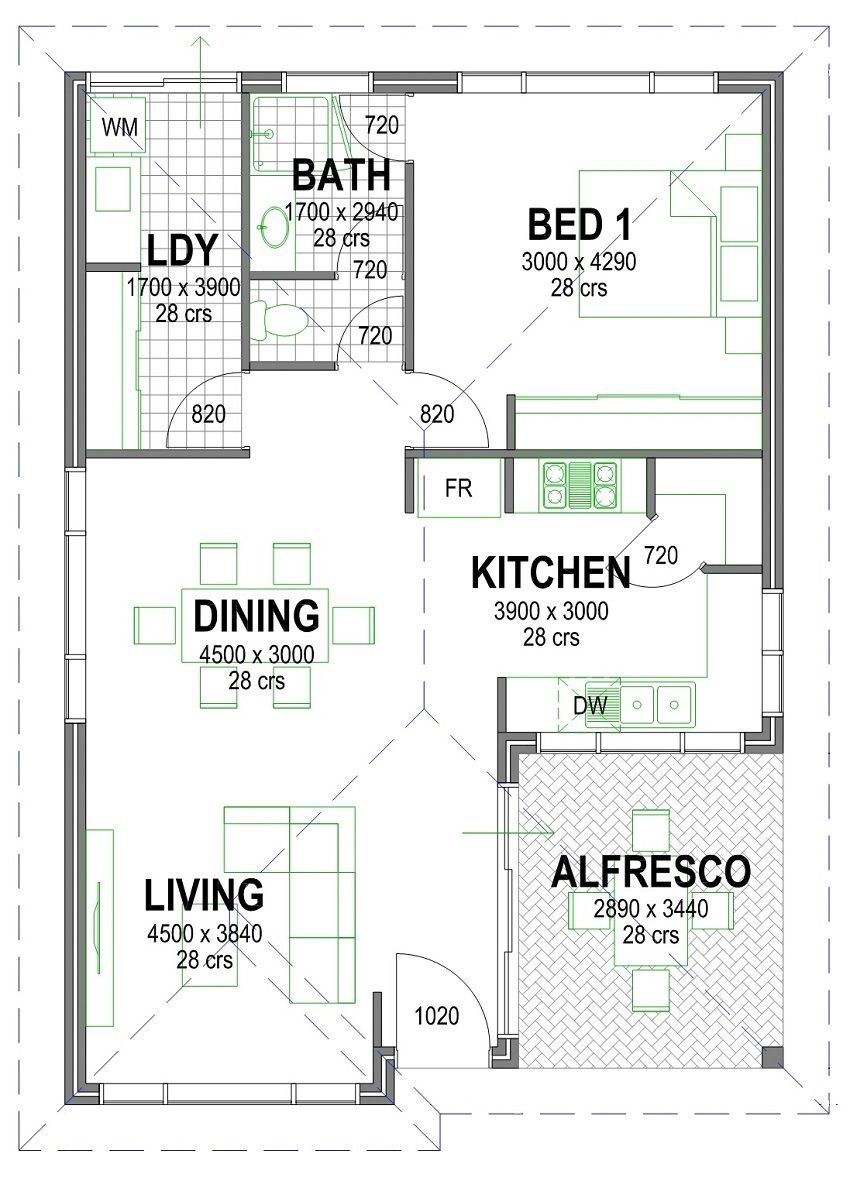The Granny Flat 1 Home Design
a wonderfully designed and spacious granny flat home design
The Granny Flat 1 Home Design

This Granny Flat Features
A 1 bedroom spacious Granny Flat Home - Central living and dining room with feature raked ceilings - Alfresco - good size Kitchen with Scullery - Spacious Ensuite and Walk In Robe - Living Area - Good size Laundry.
House Size.
Total House Area 87m2. Ground Floor 77m2 - Alfresco 10m2
Total House Width 7.9m
Your Home Designs Online purchase will include -
- A set of emailed floor plan drawings 1-100 scale in PDF format including all house dimensions and house area calculations.
- A set of house elevations including front, side and rear elevations, ceiling heights and window sizes in PDF format drawn to scale
- Auto CAD and reproduction files. These files are for use by your local builder to upload and work from to finalise your new home with you
- A Home Designs Online generic construction specification that can be adjusted and used by you to help gain accurate builders pricing on your new home.

Purchase The Design Package Now!
To purchase this home design click the "Purchase Now" button. If you require more information, click the "More Information" button below
