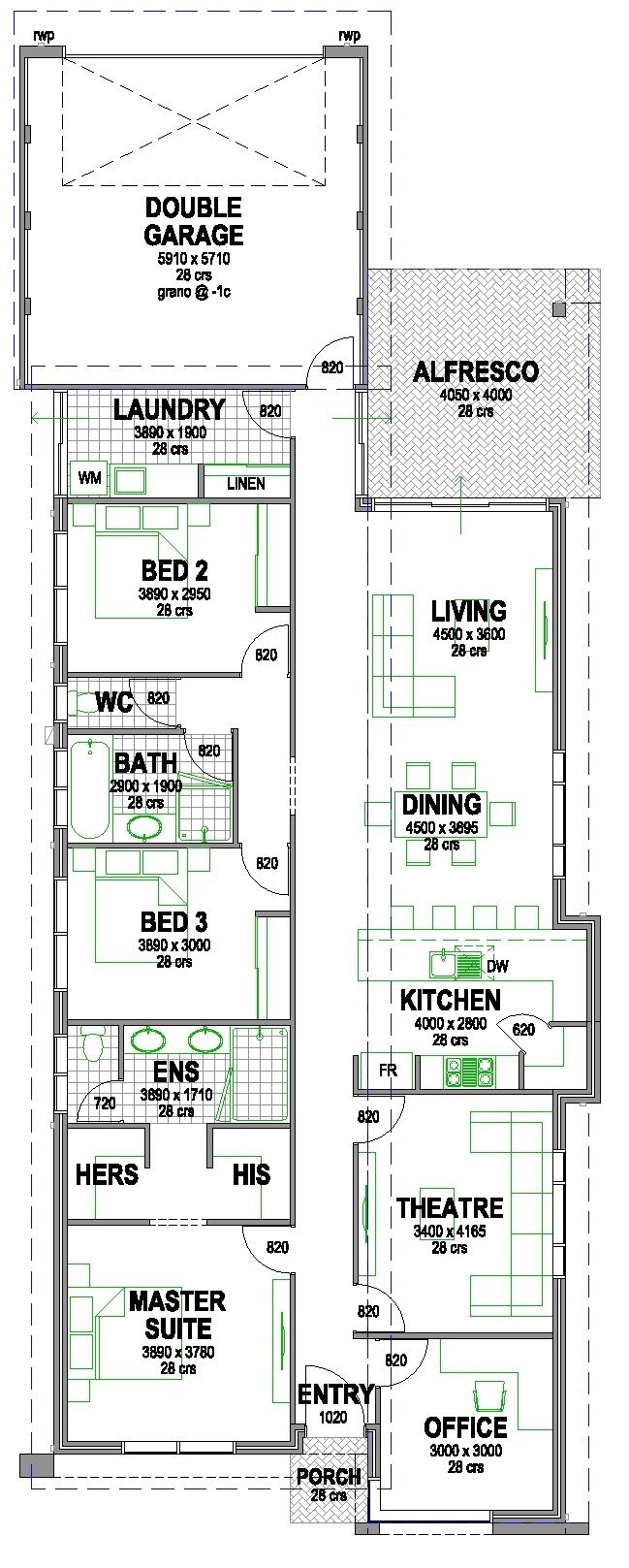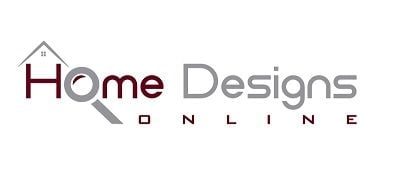The Lane Single Storey
A narrow lot design with a rear garage perfect for rear laneway driveway access
The Lane Single Storey

Purchase The Design Package Now!
To purchase this home design click the "Purchase Now" button. If you require more information, click the "More Information" button below
This Home Features
A Rear Garage for vehicle access from rear laneways - 3 Bedrooms + Office - Home Theatre - Large Master Suite - Big Ensuite - Double Size Shower - Twin Vanity Basins - Double Size Shower - Large laundry - Double Size Robes in all Bedrooms Kitchen with Walk In Pantry - Open Plan Living & Dining - Rear Alfresco Area.
House Size
Total House Width 9.6m
Total House Area 220m2. Ground Floor 166m2 - Garage 37m2 - Porch 2m2 - Alfresco 16m2

Inclusions
Save some Money! All the difficult, time consuming and expensive architectural and design work is already done when you purchase a Home Designs Online design package!
Your Home Designs Online purchase will include -
- A set of emailed floor plan drawings 1-100 scale in PDF format including all house dimensions and house area calculations.
- A set of house elevations including front, side and rear elevations, ceiling heights and window sizes in PDF format drawn to scale
- The CAD (Computer Aided Design) and reproduction files.
" These CAD files we supply with your purchase allow you, a draftsman or your builder to upload and quickly add any content or adjust the design where required to finalise your plans for building approval stage. The CAD design files should have everything needed to be able to do this. This saves everyone a lot of time and the high cost of architecturally designing and drafting a new home from scratch and then producing the Cad and design files. We have done all this hard time consuming work for you and should save you a lot of time, effort and money! "
4. A Home Designs Online construction specification that can be adjusted if required to reflect different material types where needed and essential for you to gain accurate pricing scenarios on your new home.
5. A colour image of the front elevation of the home design purchased.
6. An agreement as per our terms and authority that allows you or a builder of your choosing the use of our design and our copyright to build the home anywhere you are looking to build.
Purchase The Design Package Now!
To purchase this home design click the "Purchase Now" button. If you require more information, click the "More Information" button below
